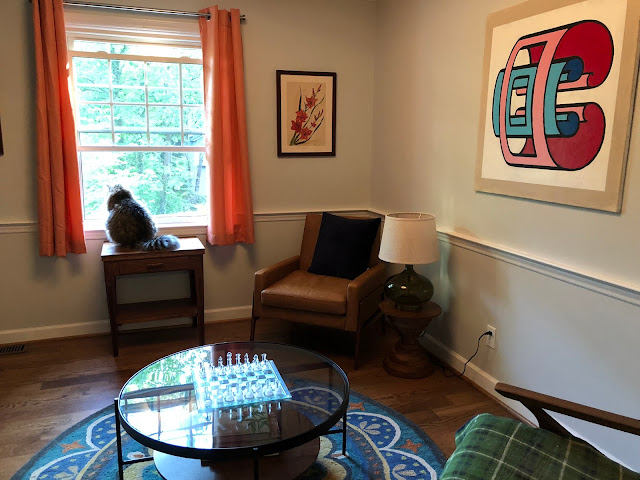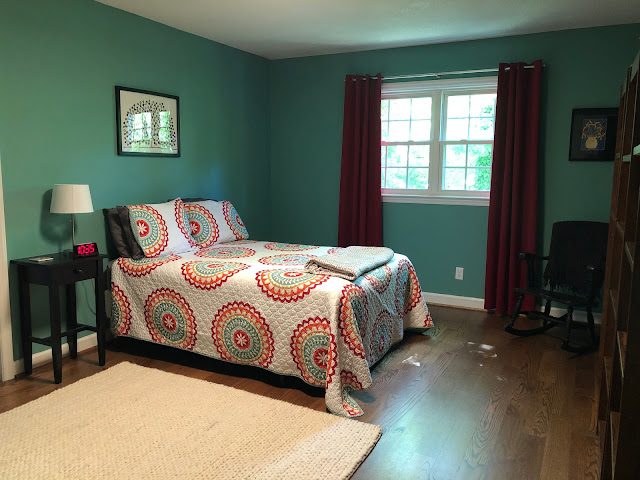We replaced all the flooring in the house, painted the exterior and every room (including most of the ceilings), replaced all the light fixtures, replaced all the electrical sockets, light switches, and covers, replaced all the doorknobs and hinges, changed all the locks (we only had a key to a couple of the doors and most of them didn't work anyway), replaced the thermostat. We changed out the electric stovetop for gas, which was much more complicated and drawn-out than one might imagine, and took out a hideously installed gas fireplace to convert it back to wood-burning.
Outside, we got rid of a half-dozen birdhouses on PVC pipes, a huge trellis overgrown with ivy, a length of wooden picket fence in the woods on the side of the house, and a pointless gate in the middle of the back yard, also overgrown with ivy. We've torn out 5 rosebushes (don't worry, still at least 20 in the ground) and a small patch of daffodils (hundreds, maybe thousands, remaining). We also tore out a dying tropical rock garden in the front yard. Every corner of the yard is full of flowers and flowering bushes and trees, and I suspect if they'd waited to sell the house until summer they would have had a lot more interest. Our yard is beautiful, and I don't even care about having a beautiful yard.
So I thought it would be satisfying to line up all the befores-and-afters in one post.
I admit, looking at that yellow and green last night I was surprised all over again at how terrible it was. What was I thinking??
THE KITCHEN.
I really feel strongly that the kitchen is the reason nobody else had the vision to snatch up this house. Besides being ugly, it was also filthy. It was hard to imagine it being a normal place. Even the floor vents were old and corroded; I remember glancing at one of them nervously during the open house. This kitchen, though, is also where I realized I was probably going to try to convince Ben we should buy this house. Some people walked in the back door from the laundry room and I felt my brain go, "Get out of my house!"
SHIVERS.
MAIN LIVING AREA
We have two living rooms and a dining room, which we also put chairs in for seating because we don't need a formal dining room. This space was all divided up by hideous railings but we took those out.
I was afraid it would look weird having this open space with stairs in the middle, but it was going to add many thousands to the cost to make steps go across the whole space. I'm sure it's not up to code, but again: never moving, so who cares. We ended up really liking the way they look.
It's amazing how open the house feels without the railings blocking in each section of the main living space. All the various workmen who come to our house comment on it in surprise, how nice and open it is.
FIREPLACE ROOM
I don't have any pure before photos of the fireplace room, because I found it so intolerable we started taping it off to paint on the very first night. (As the weeks went on and we became expert painters, we abandoned taping altogether as a huge waste of time. But we were new at it on Day 1.) Fortunately, there is this one from the listing. It cracks me up so much to think about a realtor taking pictures of this and putting it online as if to try to portray something about it as a selling point.
The laundry room cabinets were not good. The one on the left had been infested by mice at some point and many rounds of bleach could not get the smell out. When our tile man took all the cabinets out to put in the floor, we told him not to put them back, and I'm glad we did. It's much better for the cat litter.
LIVING ROOM
This big wall in the living room is the only major undecorated spot. Ben's working on some paintings.
THE HALLWAY
The hall was extremely grim. This picture doesn't really do justice to the blinding florescent lights reflecting off the yellow-green walls.
OUR BEDROOM
For most of the rooms, I don't have pictures of the hideous custom drapes, but I took this at the open house.
This is a big room that's intended to be the master, but we wanted the window seat so we chose that one for our room. You can see here how the paint under the window was a slightly different shade. There were also dozens and dozens of tiny holes in the walls. We have a pretty hard time imagining how she managed to live in this house without going crazy.
GUEST BATHROOM
This bathroom was the worst part of the entire house. It was painted over wallpaper, and we spent an entire weekend, both working all day long, peeling it off in tiny bits. Also, the floor under the toilet was rotted and had to be completely replaced.
BEN'S ROOM
You know, at least there aren't cartoons scribbled on the walls like in the old house.
HALL BATHROOM
This marble tile is in both bathrooms. We don't love the bathrooms as they are and will probably make some changes in the next few years, but they're fine for now.
I don't have a good picture of the sun room beforehand, so I snagged this from the listing. I remember Ben asking me when he first looked at it, "What IS that room?" It was yellow-green, of course, with laminate flooring.
It's my very favorite room. Perfect for reading and music and yoga. We took off these doors as they serve no purpose.
Mostly what we've done outside is cleaning up a mess and throwing stuff out, but I really wanted at least herbs and tomato plant, so I planted a few in pots. I was going to put them in that bed around the back patio but it turned out to be absolutely packed with daffodils. Then I impulse-bought a couple of blueberry bushes and ripped out all the daffodils on the corner to have a place to put them.
We cut the rose bushes back to almost nothing last fall but they sure did come right back.
This was a lot of work. Looking back, those first six months seem like an exhausting blur. I've been watching the homes for sale in town in the year since we bought it, though, and have only seen a handful - literally, five or less - houses that would have suited us as well. And zero of them had a two-car garage. We got lucky. Thank you, Harriet, for making your house so ugly.
Anyway, The End! Just kidding, it never ends. We're painting the shed on Saturday.














































3 comments:
Thank you so much for sharing! I remember our times in the house before you purchased it. You had such a vision and it was truly "your house" from the first time you walked through the door. If a house could embrace a person, this house would give you a big bear hug because you have cared for it, transformed it, and have loved it. You took an ugly duckling with good bones and created a beautiful home to cherish. I am so proud of what you both have accomplished ins such a short time. I wish you so many years of happiness in a home that you have fully made your own! And most importantly...what did you do with the little mini door within the front door? Did it survive the transformation?
Ben wanted to get rid of the mini door in the front door but I made him keep it! I love it.
All is right with the world!
Post a Comment